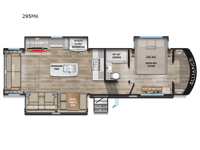Alliance RV Paradigm 295MK Fifth Wheel For Sale
-

Alliance RV Paradigm fifth wheel 295MK highlights:
- Middle Kitchen
- Kitchen Island
- Hidden Pantry Storage
- Bedroom Seat with Storage
- Sleeper Sofa
This middle kitchen will be the cook's favorite area with the Lusso range with a 12,000 BTU burner, a 3.73 cu. ft. oven, and a residential microwave. There is also a kitchen island with dishwasher prep if you want the option to make life at the campground easier than ever. The rear living area offers a sleeper sofa next to the fireplace with a hidden pantry storage and a50" Smart TV. You can also relax on the dual recliner love seat, and dine or work at the swivel table and desk. The bedroom is up front and offers an oasis with a king bed slide, or you can choose the queen option if you want more floor space. There is also a flip top dresser, a seat with storage, and a front wardrobe with washer and dryer prep. And the double entry bathroom includes a large residential shower, a porcelain toilet with a soft close seat and more. One walk through, and this will be the one!
The Paradigm fifth wheels by Alliance RV are functional, high-quality, and luxurious for an unforgettable camping experience. There are three A/C units and a 40K BTU furnace to keep you comfortable year around, and you'll appreciate additional convenient amenities, like the all-in-one enclosed/heated utility center and the color coded and numbered wiring. A Rota-Flex pin box comes standard for hassle-free towing, along with Super-G 4,400 lb. rated tires and Dexter 7,000 lb. axles. You'll love the kitchen with its LG solid surface countertops and Lusso range, plus there is LED motion lighting in the pantry and a Maxx fan with a rain sensor to keep everything fresh when making dinner. Each model also includes an HD Smart TV in the living room and bedroom, plus a Winegard Air 360 antenna to keep you connected to the outside world. And of course there are a variety of options you can choose from to further customize your fifth wheel; dual pane windows, Super Solar Plus, slide out awning toppers, and generator prep or a generator to name a few!
Have a question about this floorplan?Contact UsSpecifications
Sleeps 4 Slides 3 Length 33 ft 3 in Ext Width 8 ft 5 in Ext Height 13 ft 5 in Exterior Color Standard Paint/Graphics. Optional Full-Body Paint; Gold, Black Hitch Weight 2350 lbs GVWR 15500 lbs Dry Weight 12567 lbs Fresh Water Capacity 98 gals Grey Water Capacity 106 gals Black Water Capacity 53 gals Tire Size 16" Furnace BTU 40000 btu Available Beds King Refrigerator Type 12 Volt Residential Refrigerator Size 19 cu ft Cooktop Burners 4 Shower Size 48" x 30" Number of Awnings 2 Axle Weight 7000 lbs LP Tank Capacity 60 lbs Water Heater Capacity 12 gal Water Heater Type Gas/Electric AC BTU 40500 btu TV Info LR 50" Smart TV, BR Smart TV Awning Info Friction-Hinge Adjustable Solera with Manual Override and LED Lights Axle Count 2 Washer/Dryer Available Yes Shower Type Standard Electrical Service 50 amp Similar Fifth Wheel Floorplans
We're sorry. We were unable to find any results for this page. Please give us a call for an up to date product list or try our Search and expand your criteria.
Rocky Mountain RV is not responsible for any misprints, typos, or errors found in our website pages. Any price listed excludes sales tax, registration tags, and delivery fees. Manufacturer pictures, specifications, and features may be used in place of actual units on our lot. Please contact us @505-292-7800 for availability as our inventory changes rapidly. All calculated payments are an estimate only and do not constitute a commitment that financing or a specific interest rate or term is available.
Manufacturer and/or stock photographs may be used and may not be representative of the particular unit being viewed. Where an image has a stock image indicator, please confirm specific unit details with your dealer representative.
