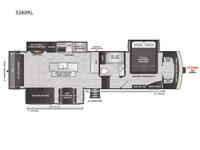Keystone RV Arcadia 3260RL Fifth Wheel For Sale
-

Keystone RV Arcadia fifth wheel 3260RL highlights:
- Kitchen Island
- Front Private Bedroom
- Rear Living Area
- Two Awnings
- Pass-Through Storage
You will feel right at home in this fifth wheel! The chef will love the kitchen island with a butcher block sink covers for extra meal prepping space, and the 16 cu. ft. "Solar Friendly" refrigerator with dent resistant doors is big enough to bring all of your favorite foods to cook. There is a front private bedroom with a California king bed slide for a comfortable nights rest and across from it is shelving with TV prep and a bench seat, plus you have a front closet with wrap around shelving and is prepped to add an optional washer and dryer. Freshen up in the full bathroom with the 48" x 30" shower then head to the rear living area to relax on either the XL sofa sleeper or theater seating while you enjoy your morning coffee in front of the fireplace and watch the morning news on the 50" TV.
Each Arcadia 3/4 ton fifth wheel by Keystone includes a Revolutionary NGC2 Next Generation crawlspace chassis, a SpaceSaver upper deck design, and a Curt equalization suspension system for a smooth towing experience. You will find abundant storage space throughout, residential Roman shades with black-out backing, designer vinyl flooring throughout, and custom cabinetry with solid wood and painted cabinet doors. Each model includes the exclusive Blade Pure high-performance air handling system for increased A/C airflow, along with a 35K BTU high output furnace so you can camp all year long. The SolarFlex system includes a standard 200 watt solar panel, or you can choose the optional 400i. The Arcadia is constructed with fully laminated, aluminum framed one-piece sidewalls, an automotive-grade high-gloss fiberglass exterior, plus an automotive-grade fiberglass front cap with KeyShield protection to keep your fifth wheel looking sleek for years to come.
Have a question about this floorplan?Contact UsSpecifications
Sleeps 4 Slides 3 Length 36 ft 6 in Ext Height 13 ft 4 in Interior Color Bailey Hitch Weight 2000 lbs Dry Weight 11125 lbs Cargo Capacity 2375 lbs Fresh Water Capacity 95 gals Grey Water Capacity 88 gals Black Water Capacity 49 gals Tire Size ST235/80R16E Furnace BTU 35000 btu Available Beds California King Refrigerator Type 12V Solar Friendly Refrigerator Size 16 cu ft Cooktop Burners 3 Shower Size 48" x 30" Number of Awnings 2 Axle Weight 6000 lbs LP Tank Capacity 30 lbs Water Heater Type On Demand AC BTU 15000 btu TV Info LR Smart 50" HD Flat Screen Awning Info 11' & 16' Power w/Adjustable Arms and LED Light Strip Axle Count 2 Washer/Dryer Available Yes Number of LP Tanks 2 Shower Type Standard Electrical Service 50 amp Similar Fifth Wheel Floorplans
We're sorry. We were unable to find any results for this page. Please give us a call for an up to date product list or try our Search and expand your criteria.
Rocky Mountain RV is not responsible for any misprints, typos, or errors found in our website pages. Any price listed excludes sales tax, registration tags, and delivery fees. Manufacturer pictures, specifications, and features may be used in place of actual units on our lot. Please contact us @505-292-7800 for availability as our inventory changes rapidly. All calculated payments are an estimate only and do not constitute a commitment that financing or a specific interest rate or term is available.
Manufacturer and/or stock photographs may be used and may not be representative of the particular unit being viewed. Where an image has a stock image indicator, please confirm specific unit details with your dealer representative.
